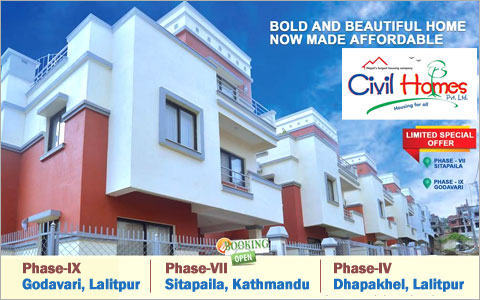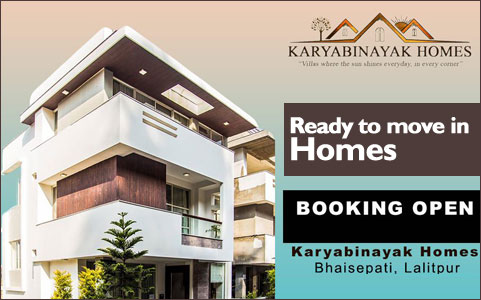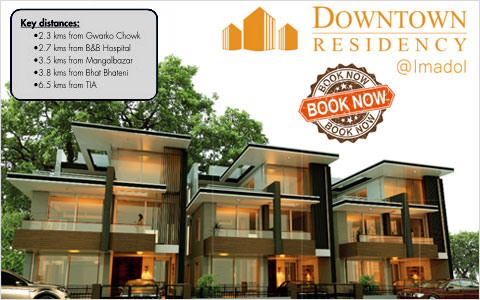Property Guides
Prefab popularity-City denizens increasingly opting for modular buildings
Prefabricated homes are slowly but surely gaining popularity in the country. Light weight, earthquake and fire resistant and less time consuming to complete the structure are some of the salient features of prefabricated, often referred to as prefab, houses.

Introducing new techniques into house building has significantly reduced the stress and time required while enhanced numerous benefits. Hence, prefabricated homes are slowly but surely gaining popularity in the country. Light weight, earthquake and fire resistant and less time consuming to complete the structure are some of the salient features of prefabricated, often referred to as prefab, houses.
Nilmani Sapkota, technical director of Himalayan Prefab Pvt Ltd, says, “As it is quite a new concept in the country, people are still hesitant to adopt this module of building houses as opposed to the traditional construction methods. However, the prefab fever is definitely catching up.” Prefab homes are manufactured off-site in advance, usually in standard sections that can be easily shipped and assembled. Although prefab homes are widely used in foreign countries, it is said that it was introduced in the Nepali market only about a decade ago.
Tanvi Ghimire, assistant business development manager at Arati & Company, says, “Our company introduced the technique some 13 years ago and we are getting good response from the market year on year.” Prefab panels are available in different sizes and types. Arati & Company offers panels in twoand three-inch thickness. EPS sandwich panel, rock wool sandwich panel, pu sandwich panel, 20 mm pu foam panel, corrugated steel sheet, calcium silicate board, fibre cement board, et cetera are the prefab materials that are used for wall, roof, ceiling and floor.
The prefab structures are reportedly being preferred especially for resorts, schools, colleges, hotels, cafés, showrooms, party palaces and other project sites, not to mention for partitions in buildings. Dipen dra Yadav, finance director at Whitegold International College at Tinkune, says, “We used prefab for the structure of our college as it is movable and the company gave us 80 per cent buy back guarantee. This way we felt our investment was secured.“ Yadav adds use of environment friendly materials that were earthquake resistant and since the construction of the building could be completed in considerably less time were other qualities which, motivated them to go for the prefab structure. Reportedly, their college structure was completed in just two months' time and they have not had any problems with it till date.
Sapkota informs that depending upon type and materials, the minimum price of panels start at Rs 1,200 per sq ft up to Rs 7,000 per sq ft. He says, “It is costlier than RCC building but considering the various features, it is worth every paisa.“ Entrepreneurs state that the main reason behind sky-rocketing cost is that all prefab materials are imported from India and China. Sapkota says, “If we could manufacture the materials for prefab structures within the country, the price would come down significantly and perhaps more people would opt for them.“
Apparently, companies offering prefab services claim there is an increasing trend of people wanting to extend an additional floor approaching them.Sapkota informs, “The prime reasons for this is because prefab structures are easy to install, less time consuming and pretty light and hence won't increase too much of load on the foundation.“
Ghimire alleges that the traditional mindset that prefab is only for temporary structures is the main challenge facing the business. According to her, the mother company provides warranty of 40 years in every prefab house whereas they provide leakage and crack repair service for one to two years after setting up the structures.
Range of benefits:
> Faster construction and faster return on investment: Modular construction can reduce the overall completion schedule by as much as 50 percent.
> Indoor construction: Assembly is independent of weather, which increases work efficiency and avoids damaged building material.
> Low waste: With the same plans being constantly built, the manufacturer has records of exactly what quantity of materials are needed for a given job. While waste from a site-built dwelling may typically fill several large dumpsters, construction of a modular dwelling generates much less waste
>Environmentally friendly construction process. Modular construction reduces waste and site disturbance compared to site-built structures.
> Flexibility: Conventional buildings can be difficult to extend, however with a modular building you can simply add sections, or even entire floors.
> Healthier: Because modular homes are built in a factory, the materials are stored indoors in a controlled environment, eliminating the risk of mold, mildew, rust, and sun damage that can often lead to human respiratory problems. Traditional site-built homes are always at risk from these threats.
source:The Himalayana Times,8 June 2013

![[X]](https://www.housingnepal.com/images/popup-close-button.png)










































































































































































































































































































































































































 Facebook
Facebook
 Delicious
Delicious
 Digg
Digg
 Reddit
Reddit
 Stumble Upon
Stumble Upon









