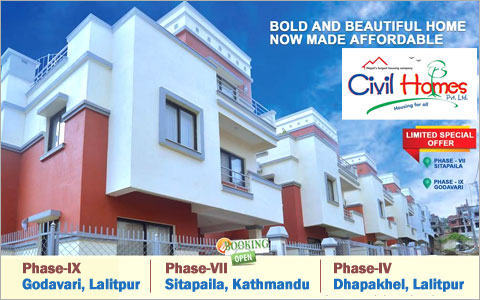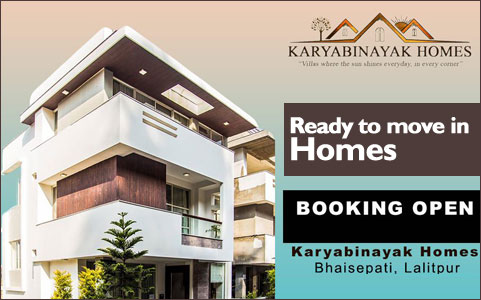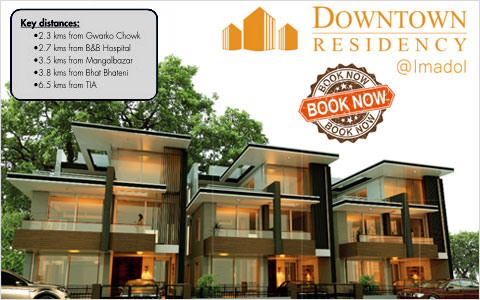Property Guides
Small is beautiful
'Bigger the better' may not be the way to go when building a house

The general perception that a big house resembles status and comfort may not be true and hence there has been a gradual but a definite shift in the mindset of people in the present context. While the number of family members, budget and location are factors the require consideration when building a house, experts state that there is no such thing as an ideal size for residential houses.
Mahendra Bahadur Gurung, president of Nepal Engineers' Association, states, “The idea of unnecessarily building a bigger house is actually quite unfeasible because the cost of construction is directly proportional to the size.
Those planning to construct a house should first and foremost look into the size of the family.“
He says opposed to the earlier belief that a big house symbolises status, people are increasingly becoming aware of the fact that a small and space efficient house that is easily manageable is the ideal home.Hence, Gurung suggests opting for approing for appropriate size that can be well maintained rather than making a huge investment in a bigger house that is more ger house that is more difficult to manage.
Nepal government has set the criteria of a minimum land area of 2.5 aanas to acquire the con struction map approval for building permits. Stating that it is not sufficient, Gurung says, “The government should introduce `guiding principles' for residential building to ensure quality and safety. The National Building Code has details about technical and safety aspects, but as it has not been enforced effectively, people are building houses according to their choice.“ He further says that guiding principles should be introduced by being mindful about the lower middle class people as well.
Stating that there is no ideal home size, Senior Architect, Bibhuti Man Singh says, “The area of the house can start from a minimum 1,200 sq ft that includes two bedrooms, living room, dining room and kitchen. But those who can afford can build their homes in more than 4,000 sq ft area according to the requirement of family size.“ He, however, says the traditional styled houses did not make effective use of space and result in wastage and hindered proper management. He further adds, “The open plan designs make effective use of the available space and is growing quite popular these days. What is more, it gives an impression of a larger house.“
According to Singh, it is a good idea to consult an architect before commencing plans to ensure that construction can be done within the budget, the living area is comfortable as well as manageable. Experts state that the optimum size of the house build is over an area of three to four aanas. “The Kathmandu Metropolitan City (KMC)'s plan to make planting two trees mandatory while seeking approval for a house map is appreciated,“ states Gurung.
Amul Manandhar, architect at CE Services, says, “Budget and the requirement of space are the basic determinants of the home size.“ According to him, the smallest size house on offer by the company is spread over an area of 1,300 sq ft that includes three bedrooms, liv ing, dining and kitchen along with two bathrooms. The price of the house starts from Rs six million. Stating that the company is flexible regarding size of the house according to requirement of customers, he says, “Although we have standardised designs, we are open to modifications as per the needs and wishes of our customers.“
People often have preconceived notions of how large a house they need because a house of someone they know is of that size and it seems to have the features that they want. However, rather than using up the budget to create the largest, most impressive house possible, many designers today recommend creating smaller houses with a higher level of finish quality and added amenities.
Yet, building small is not easy. To make small houses work well requires understanding the needs of homeowners and then fulfilling those needs with careful design. Simply using off-the-shelf house designs may not also adequately account for the specific needs of a family. To ensure success with small, resource-efficient houses, builders should involve a designer, preferably one with experience in compact house design. And both builder and designer should spend enough time with clients to adequately explain the benefits of smaller houses.
source: The Himalayan Times,17 Feb 2013

![[X]](https://www.housingnepal.com/images/popup-close-button.png)











































































































































































































































































































































































































 Facebook
Facebook
 Delicious
Delicious
 Digg
Digg
 Reddit
Reddit
 Stumble Upon
Stumble Upon









