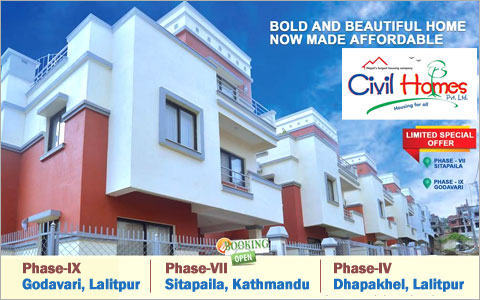Market Pulse
Understanding Architecture and its identity
Creating `Nepali Architecture' Would Require Numerous Forms Of Architecture That Have Emerged Over Centuries Of Cultural Evolution To Be Interpreted To Create A Symbolic Architecture That Reflects The Given Political State Of The Country

"Creating `Nepali Architecture' Would Require Numerous Forms Of Architecture That Have Emerged Over Centuries Of Cultural Evolution To Be Interpreted To Create A Symbolic Architecture That Reflects The Given Political State Of The Country"
The difference between the courtyards of the Lobas in Dhi, of the Newars in Panauti and the Satars in Birtamod will be quite apparent to those who have had the opportunity to experience these spaces. The buildings that create the envelope to each of these spaces are of architecture styles that are unique to the specific locations and to the culture of the people. All these courtyards are found within the borders of Nepal; therefore they are all Nepali courtyards.
What does this imply to the understanding of architecture and its identity? Clearly, one can maintain that all the diverse forms of architecture found within the borders of Nepal can be considered to be Nepali architecture. The difficulty, however, arises when one goes on the quest to create a `Nepali architecture', which has become quite a trend amongst many a fellow professional. Creating a `Nepali architecture' would require the numerous forms of architecture that have emerged out of centuries of cultural evolution to be interpreted to create a symbolic architecture that reflects the given political state of the country.
To clarify this point, I will allow myself to deviate to an example from a neighbouring state. Sikkim went through some turbulent times with its neighbours. The British left them in an uncertain predicament; however until 1975 the tiny Himalayan Kingdom was still an independent State. In 1967 the Chogyal (Raja) of Sikkim called my father, Robert Weise, to Delhi to discuss the design for the new Sikkim House.The audience took place at the Rastrapati Bhawan, where the Chogyal asked my father to sketch out a design that would represent the identity of Sikkim.
Though my father had never been to Sikkim, he had to come up with an appropriate concept right there and then. He managed to prepare some rough sketches.
The sketch showed tapering walls, Tibetan style windows and a swinging roof with huge overhang. The Chogyal accepted the design, stating that the Sikkim House must look exactly as shown in the sketch. This design became known as the `Sikkimese Style' and all further government projects had to follow this style.
Sikkim was going through a period of crisis, uncertain of its political independence and required symbols to unify the country. Though Sikkim was merged to India in 1975, the Sikkimese Style still endures; to the dismay of my architecture colleagues in Gangtok, who still need to contend themselves with the swinging roofs with large overhangs.
Taking reference from the aforementioned case and the present political scenario of the country, perhaps it has become imperatpolitical identity of the state and the cultural identity of the people.
Kai Weise
Kathmandu
(The author is an architect and can be contacted at paharnepal@hotmail.com)
source: Himalayan Times(2010),"Understanding Architecture and its identity", The Himalayan Times: Property Plus, 3 July 2010
2010-07-16
- Challenges persist in Real estate sector
- Uptick in realty sector, but still in turmoil
- Top Glass Railing Companies in Nepal; Price of Glass Railing per sq. ft. in Nepal
- Land Revenue Offices ( Malpot Karyalaya ) in Kathmandu, Lalitpur and Bhaktapur
- Best False Ceiling Design Companies Suppliers in Nepal
- Best Home Cleaning Services Companies in Nepal

![[X]](https://www.housingnepal.com/images/popup-close-button.png)












































































































































































































































































































































































































 Facebook
Facebook
 Delicious
Delicious
 Digg
Digg
 Reddit
Reddit
 Stumble Upon
Stumble Upon









