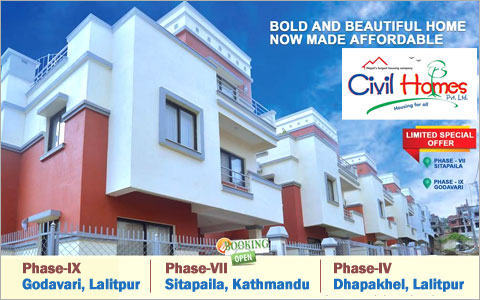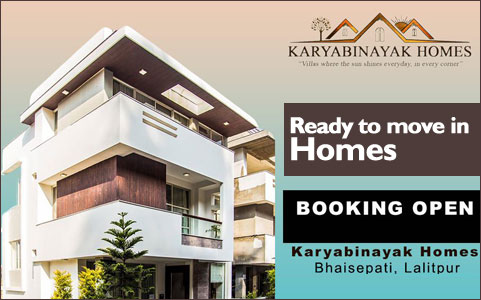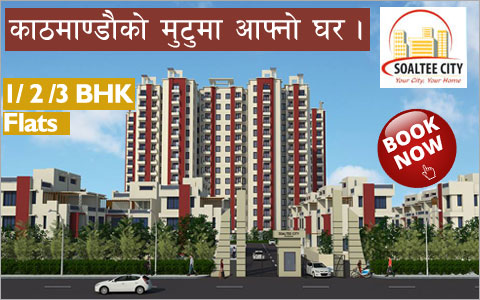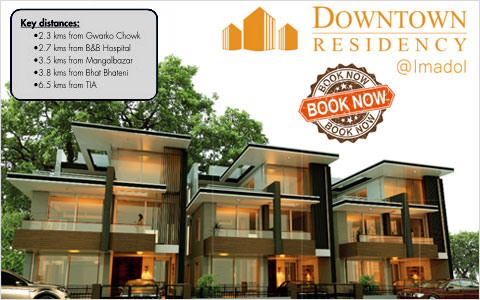Booking Open/Offer News

Padma colony, one of the leading housing developers of Nepal, announces booking open for its project Padma Colony Phase IV located at Ramkot 5 Kha, Taukhel, Nagarjun Municipality, Kathmandu.
About Project:
Padma Colony Phase IV is a luxury & comfortable home built at the very peaceful location of Ramkot 5 Kha, Taukhel, Nagarjun Municipality. With greenery surrounding the location, it leaves the crowd behind and presents you with peace and homelike environment at its display. Total of 45 Units standing in a land area of 17 Ropanies, Padma Colony Phase IV offers you with amenities like parking facility, CCTV surveillance camera for security, security guards, water tank of 1000 liter capacity, solar panel system of 250 liter and blacked topped inner roads. Besides the amenities and facilities, Padma Colony Phase IV is built with a building designed as per Nepal Building Code, with fully earthquake resistance RCC framed structure.
The site land chosen for Padma Colony Phase IV has gone through soil test, cube test of cement, and strength test of steel. Footing size and structural design have been adopted according to the test result. Having said this, Padma Colony Phase IV is safely built housing. It is built next to our Phase I having distance of only 200 meters apart. Each individual unit of this project is uniquely designed having prominent and classifiable features. The site is exactly located at a distance of 2.2 km from Sitapaila Chowk and 2 km from Swyambhu Karkhana Chowk. Road access of 5 meter is available inside the housing.
Overview
- Project Name: Padma Colony Phase IV
- Location: Ramkot 5 Kha, Taukhel, Nagarjun Municipality, Kathmandu
- Total no. of units: 45
- Total Site Area: 17 Ropanis
- Total area: 3 aana - 5.75 aana
- Build up area from 1644 Sq. ft to 2177 Sq. ft.
Project Key Features:
> 24 hours security
> Adequate water supply
> Majestic view from the site
> Spacious and proper planning
> Peaceful ambience, health and hygienic
> Naturally Greenery
> Different access from Ring road
> Being Nearer yet far from the city
> According to Vaastu Shastra
Finishing Details:
> Laminated parquetting and false ceiling in every room.
> There is no parquetting in kitchen; it is decorated with Tile (Kajariya/somany).
> Wooden paneling in main door. Paneling in wall of the staircase, living room and lobby.
> Staircase: Special Sisham parquetting
> Railings: Wooden (special she shams)
> Sanitary: Cistern Based wall mounted commode of Bath sense and diverter of Kohler brand/Eauset/Bathsence.
> Electricity: LED based Light fixture and Modular switch of Northwest /Wipro brand
> Plumbing: CPVC and PVC of Marvel /Panchakanya brand.
Door:
> Main Door: Solid wooden, waterproof and sun resistant
> Internal: Laminated door panels
> External: Water proof doors
> Semi Furnished: Modular kitchen (chimney –delta or equivalent, bath sense mixture or equivalent and sink).
> Services: Water supply, CCTV camera, Security guards
> Management fee: one time 2 Lakhs (refundable) for security and road cleaning
* marked are required fields
- 9th Nepal Buildcon International Expo 2024
- Real Estate Expo 2023
- NRB raises housing loan limit to encourage home constructions
- Nepal Rastra Bank (NRB) Monetary Policy 2080-2081
- New Price of Land in Kathmandu Metropolitan City, Nepal
- Capital Gains Tax Rate on Real Estate Transactions in Nepal 2080-81 ( 2023/24 )
- Kathmandu metropolis implements free parking policy for commercial buildings and hospitals

![[X]](https://www.housingnepal.com/images/popup-close-button.png)































































































































































































































































































































































































 Facebook
Facebook
 Delicious
Delicious
 Digg
Digg
 Reddit
Reddit
 Stumble Upon
Stumble Upon









