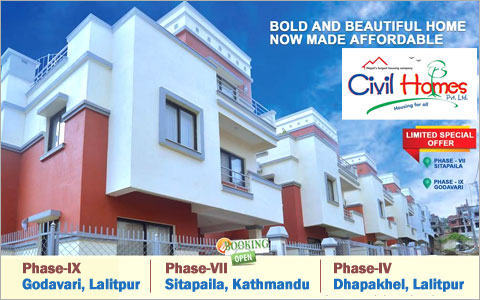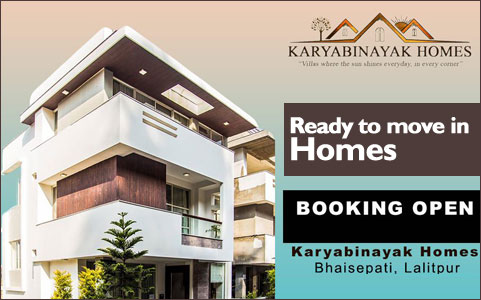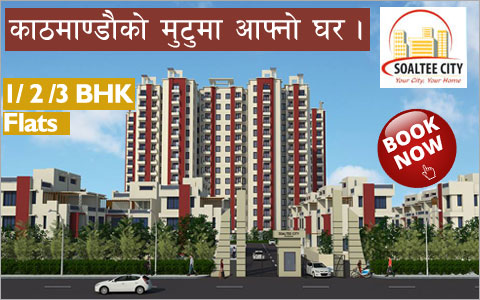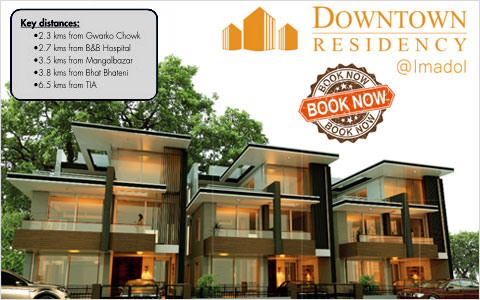Booking Open/Offer News

Classic Developers Pvt. Ltd., one of the leading housing developers of Nepal, announces booking open (limited units available) for its housing project, Classic Residency.The project is located at Dhapakhel (Lalitpur), just within 5 min drive from Satdobato Chowk. There are total 84 units of individual houses in Classic Residency designed to meet the desirable modern lifestyles.
About Classic Residency : Smart Home for Smart Family
After a successful completion of Classic Tower in Satdobato, where we brought together more than 150 happy families under one roof, Classic Developers Pvt. Ltd. is now ready to present you with another dream project called Classic Residency.
All 84 units of individual houses in Classic Residency are thoughtfully designed to meet the desirable modern lifestyles. A classy exteriors and comfortable interior settings featured with smart home technology that allows you to pamper yourself in high-tech living standards are met with optimum utility action of natural resources.
Located just within 5 min drive from Satdobato Chowk, Classic Residency can be your new address, where you can enjoy the luxury of your dream accompanied with community club house, swimming pool, wide road access, spacious lawn, riverside freshness, all set up in a beautiful north facing terrain with a snow-caped mountain view.
Salient features
> Earthquake Resisting RCC Frame Structure
> 24/7 Provision of Security with CCTV
> Smart Home Systems
> Fire Alarm & Smoke Detector System
> Unhindered Water Supply from Deep Boring with Treatment Plan Attached
> 24hrs Electricity Back Up for Emergency Circuits
> Provision of Fire-fighting System
> Complete Modular Kitchen
> Club House (Gymnasium, Roof Top Swimming Pool, Sauna Bath, Steam Bath, Roof Top Open Coffee Shop)
> Complete Bathroom Fitting
> Community Hall
> Spacious Play Ground
> 26 Feet Wide Road with Both Side Joggers & Pedestrians Track
> Nearby one of the best Hospitals and Schools
Highlights:
> All 4 Anna Plus Plots
> 20 ft.wide road & 3 ft Joggers track both sides of the Road
> 2.5 storeys Building with 2400 And 2700 sqft.
> 3 or 4 bed room with(furnished Attached Bathroom)
> Completely furnished Modular kitchen,
> Entire Flooring + Parketing in every bedroom.
> False ceasing and Light,
> Digital security system, motorized Gate, motions lights, Smoke detector,Fire alarm
> 24 hrs surveillance cameras.
> Club House,multi purposed community Hall,
> Gym Hall with Sauna, Steam, Jacuzzi
> Rooftop Infinite Swimming pool & Coffee Shop.
About Type A Home
Classic Residency brings to you a home of Type A which has Ground Floor of 940 SqFt, First Floor with area of 975 SqFt and a Second Floor with area of 716 SqFt. Ground Floor consists of Living Room, Dining Area, Kitchen, Bed Room, Store, Ladder and a Powder Room. The First Floor includes Master Bedroom with an attached Balcony, Bathroom and a Closet, Family Room, Children’s Room with an attached Bathroom and a Closet and a Ladders going up and down. Likewise, the Second Floor has a Terrace next to Laundry and Puja Room. A Store/Maid Room is attached next to Puja Room and in opposite side there are Ladders and a Toilet. It also has a Guest Bedroom with attached Balcony, Bathroom and a Closet.
About Type B Home
Classic Residency brings to you a home of Type B which has Ground Floor of 940 SqFt, First Floor with area of 975 SqFt and a Second Floor with area of 716 SqFt. Ground Floor consists of Living Room, Dining Area, Kitchen, Maid’s Room, Store, Toilet, Shoerack, Ladder and a Powder Room. The First Floor includes Master Bedroom with an attached Balcony, Bathroom and a Closet, Family Room, Children’s Room with an attached Bathroom and a Closet and a Ladders going up and down. Likewise, the Second Floor has a Terrace next to Laundry and Puja Room. A Store/Maid Room is attached next to Puja Room and in opposite side there are Ladders and a Toilet. It also has a Guest Bedroom with attached Balcony, Bathroom and a Closet.
About Type C Home
Classic Residency brings to you a home of Type C which has Ground Floor of 823 SqFt, First Floor with area of 861 SqFt and a Second Floor with area of 661 SqFt. Ground Floor consists of Living Room, Dining Area, Kitchen, Maid’s Room, Store, Toilet, Ladder and a Powder Room. The First Floor includes Master Bedroom with an attached Balcony, Bathroom and a Closet, Family Room, Children’s Room with an attached Bathroom and a Closet and a Ladders going up and down. Likewise, the Second Floor has a Terrace next to Laundry and Puja Room. A Store is attached next to Puja Room and in opposite side there are Ladders and a Toilet. It also has a Guest Bedroom with attached Balcony, Bathroom and a Closet.
About Type D Home
Classic Residency brings to you a home of Type D which has Ground Floor of 823 SqFt, First Floor with area of 861 SqFt and a Second Floor with area of 661 SqFt. Ground Floor consists of Living Room, Dining Area, Kitchen, Maid’s Room, Store, Toilet, Ladder and a Powder Room. The First Floor includes Master Bedroom with an attached Balcony, Bathroom and a Closet, Family Room, Children’s Room with an attached Bathroom and a Closet and a Ladders going up and down. Likewise, the Second Floor has a Terrace next to Laundry and Puja Room. A Store is attached next to Puja Room and in opposite side there are Ladders and a Toilet. It also has a Guest Bedroom with attached Balcony, Bathroom and a Closet.
Developers:
Classic Developers
Project: Classic Residency
Project Location: Dhaphakhel, Lalitpur
* marked are required fields
- 9th Nepal Buildcon International Expo 2024
- Real Estate Expo 2023
- NRB raises housing loan limit to encourage home constructions
- Nepal Rastra Bank (NRB) Monetary Policy 2080-2081
- New Price of Land in Kathmandu Metropolitan City, Nepal
- Capital Gains Tax Rate on Real Estate Transactions in Nepal 2080-81 ( 2023/24 )
- Kathmandu metropolis implements free parking policy for commercial buildings and hospitals

![[X]](https://www.housingnepal.com/images/popup-close-button.png)











































































































































































































































































































































































































 Facebook
Facebook
 Delicious
Delicious
 Digg
Digg
 Reddit
Reddit
 Stumble Upon
Stumble Upon









