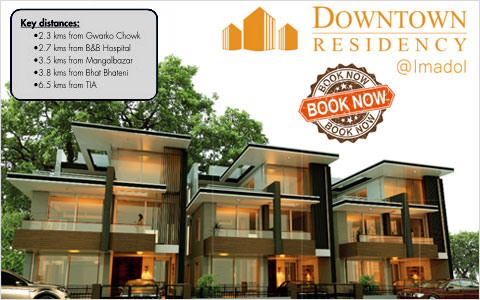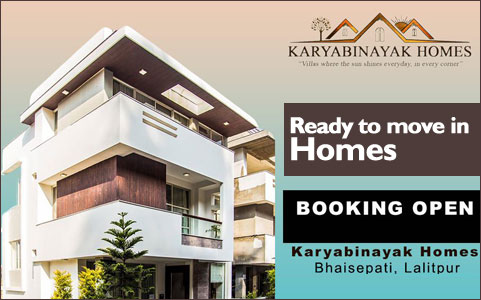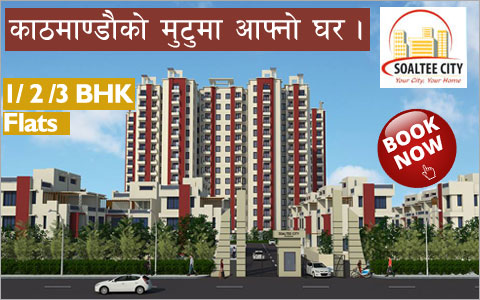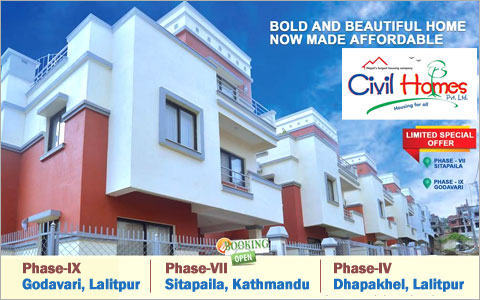Developer
Location of Development
Khumaltar Height
Lalitpur
Telephone
-
Fax
Not Available
Web
Civil Homes Phase-VI Khumaltar
Isolated from the chaos and pollution of the city, yet located just a few minutes ride away from the city centre, City Paradise of Civil Homes checks all the boxes for a dream house. Offering an undisturbed 360 degree view of the valley from the ease of the rooftop; a glorious sunrise in the east, a breathtaking view of the Himalayas in the north, a stunning sunset in the west, and the rolling green hills in the south, City Paradise is your perfect abode.
Spread over 29 ropanis, the colony has 74 independent bungalows as well as 20 row houses. Adorned in Civil Homes’ signature color combination of crimson and white, all units in this colony take architectural influences from Newari tradtional house. The airy houses look after the preceding Civil Homes’ housing complexes and reflect the philosophy of Comfortable, Affordable and Manageable.
LOCATION
The site is bounded by a secondary road (8m wide) on the north side. The site slopes down towards this secondary road with fair amount of flat land next to the main access road. Khumaltar, which is just a few minutes' drive from the ring road, Satdo Bato is a prime location for residential purpose, with services like B&B hospital and the national sports complex nearby. Institutions like the NARC, NAST and the White House College in the neighborhood increases the development density ad connectivity of the site.
TYPES
There are several types of Homes available at this Project. These are:
1. Type A
2. Type B (Row Housing)
3. Type W
4. Type Z
Type W: Individual Bunglow (6 ana plot) CH-VI-KH-W
This is the most lavish of all bunglows, set in a land of 5 to 6 anas. The total built up is about 1800 sq.ft. It is four bedroom bunglows with attached bath for every bedroom and a family room, which is exclusive of all other bunglow types. The living and dinning area are open to create a spacious environment. The kitchen is serviced with a small store and a backyard. This unit has a maid's room in the ground floor and a spacious lawn along with a car porch in front of it. And on the top floor a puja room and a laundry room are allocated.
Type Z: Individual Bunglow (4 ana plot) CH-VI-KH-Z
It is four bedroom bunglow located on 4 ana plots, with a car park and a small lawn in front. Total built up area for the unit is about 1400 sq. ft. This four bedroom bunglow has a small fover upon entrance which opens up to an open living and dining area. S kitchen with a backyard, a guest bedroom and a bathroom are also located on the ground floor. The first floor comprises of the master bedroom with dressing, master bath and two bedrooms with attached baths. The second floor has a puja room, a laundry room and a spacious terrace for multi-purpose use. This particular bunglow is compact yet functional and comfortably spacious.
Finishing Details and specifications of the building
> Living rooms finishes with non-skid tile flooring.
> Tile finishes in passage, dining and kitchen.
> All the bedrooms with neat cement finishes.
> All the verandahs finished with non-skid tile.
> All the ceiling with gypsum board false ceiling finished with emulsion paint.
> The internal walls smoothed with birala putty white coat and finished with emulsion paint.
> All the door frames and door shutters with timber made.
> All the windows from anodized aluminum sections.
> The common terraces finished with tile flooring.
> Interior staircase finished with marble flooring.
> Kitchen counter top finished with granite top stainless sink bowl.
> Sanitary fixtures of standard brand.
> Standard Quality accessories
> Provision of solar hot water system.
Type A: Individual Bungalow (3 ana plot) CH-VI-KH-A
These houses are designed on 3 to 4 ana plots. This is a three bedroom bungalow with a built up area of about 1240 sq. ft with a living, dining and kitchen on the ground floor and three bedrooms on the first floor. A puja room and a laundry room are located on the second floor.
Type B: Row house -CH-VI-KH-B
Row houses are designed on 2.5 to 3 ana plots. The total built up area is about 1100 sq. ft. The house opens up to the living room from where it leads to the kitchen /dining area. A common toilet and a guest bedroom with attached bath are also located on the ground floor. Two bedrooms with attached bath are located on the south west and North West corners of the house and the family room is situated on the south east/northeast corner of the house on the first floor. A puja room and the laundry room are situated on the second floor.

![[X]](https://www.housingnepal.com/images/popup-close-button.png)






















































































































































































































































































































































































































