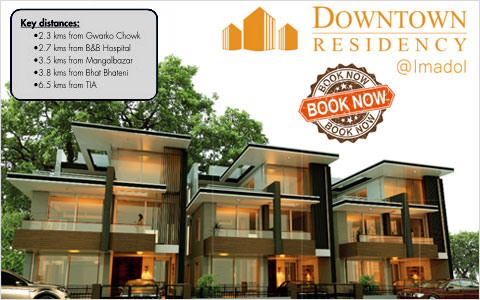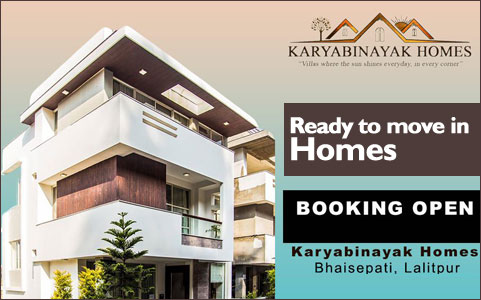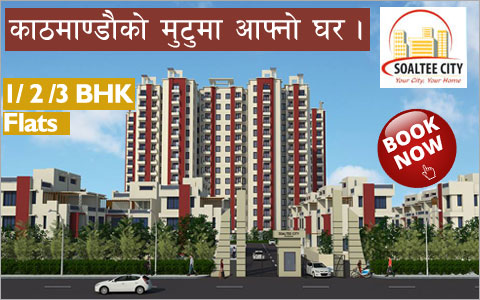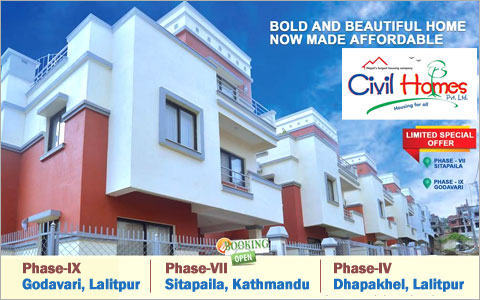Developer
Location of Development
3 Sundar Nagr Marg
Balkot
Bhaktapur
Telephone
977-01-6205764, 9851093072
Fax
Not Available
Web
Rose Village
Rose Village is a statement for comfort and luxury, perfectly situated within the suburb of Kathmandu valley. As you may personally also feel, living in the suburb had never been this exciting. With an artistic expression on building homes to create a great community and an arduous attempt on making every element of your home world-class, Rose Village is a love at first sight.
Come home to where all your expectations are fulfilled. You will not only have a perfect home to raise your family but your quality of life will greatly contribute to all creative endeavors you may take in life. Welcome abroad and let us celebrate living the perfect suburban life.
Project Highlights
4 Bedrooms and Two & Half Storey
Ground Floor: Living/Dining Room, Kitchen, Store, Powder room, Maid Toilet & Car porch
First Floor: Master Bed room with attached Toilet, Common Toilet, 2 Bed Rooms, Family Space & Balcony
Second Floor: Bed room, Toilet, Puja Room, Laundry room & Terrace
BACKGROUND OF THE DEVELOPER
Mr. Bhes Raj Lonahi, an energetic entrepreneur has acquired the academic degree of Masters in Economics and also a law graduate from Tribhuwan University, Nepal.
Other sister/associated organizations
- B.V.M Higher Secondary School: (Founder Chairman)
- Annapurna Development Bank (Director)
- Annapurna Co Operative Limited
Location:
After the completion of BP Highway, this area will be entry point of valley. The proposed land could best get the advantages of this future prospect as well.
The land faces North West and the dweller of nit of proposed land have spectacular view of Kathmandu and the Tribhuwan International Airport. Every moment is clearly visible with least of noise and sound pollution to the dwellers. The location is situated in such a way that all movement of main highway is clearly visible with no nuisance of public transportation and air pollution arising from public movement and traffic.
Our Story
While working on Rose Village, every bit of building a perfect home was definitely a challenge. Bagmati Homes Pvt. Ltd., the developer of Rose Village, not only had to find a perfect blend between the locational advantage but also had to create a perfect nesting environment for all families to whom it was focusing its brand - Rose Village.
About how it began, it was through informal meeting between friends - who all fortunately came from the hardcore real estate business - and determined to take on to create a leading brand that could both deliver right from the first attempt and continue with the legacy of best workmanship and artistic expression in real estate industry of Nepal.
Determined as we were, we then chose our land plot which could potentially be valued at a great demand by the time Rose Village could be launched. It was not an easy task trying to combine the best of everything, be it from our building contractor to every kind of building material and from the best of engineering desk to the best of interior decorator to bring that perfect smile on your face.
Choosing Rose Village
Living in Rose Village is something you look forward to from the very first meeting. It's definitely a love at first sight. Like many decisions, as soon as you step inside the world of Rose Village, you will definitely want to raise your family here and give you that lovely feeling of wanting to call it your home forever.
Suburban living is well complemented in every element of your home. Your home is not only at a great location but also is designed with bigger bedrooms and more open spaces. Moreover the community that is created shall be well chosen to give you the best neighborhood. The rose gardens and water bodies that spot around the community will make it feel a true home of your desire.
Choosing a Rose Village for you is quite simple. Bring in all those queries and expectations while you visit us and we shall try to match them equally by providing you with the best of homes in one of the best of communities in Nepal. You can choose between different home types depending on your family size and your way of living.
Financing your Home
Home shopping was never this easy. Be you a first time buyer or you are looking forward to buying your second home, probably after when you found the home of your desire, financing your home is just a few papers away. Once you've showed interest in buying a home in Rose Village, our sales team will be able to guide you through the financing norm and help you select the best financial option that suits you.
Our relationship with different major financial institutions will sure help you finance your home. The process is very simple and you will have the terms of your choosing. We have the options for virtually all types of buyer.
Major Features:
- Flexible payment options
- Faster approval
- Low down payment option
- Our Preferred Lender - Laxmi Bank
FEATURES
Aesthetics
Design concept is inspired from contemporary popular Nepali style with minimalist approach of design. Building also reflects modern day Nepali building with international aspiration. Aesthetic compositions of building facade is in simple volume composition with possibly unproblematic building materials.
Functions
The independent housing unit consists of about 761.45 sq. ft. plinth area with living, dining, kitchen, store and service rooms in ground floor along with a car porch and small garden at the front. First floor consists of three bed rooms along with a family lounge, second floor consists of multipurpose room, small area for puja and usable terrace.
Certain proficient Nepali Vaastu values are applied in each building consulting vaastu experts by the developers.
Sewerage System
The septic tanks and soak pits of adequate capacity have been proposed as a part of sewerage system of the project. Since large number of people has to be accommodated, the cleaning period of the tank shall be managed properly. The RCC pipes of adequate capacity shall be installed as per the drawing as a means to convey generated sewer. These RCC pipes shall be laid below the water supply system.
Strength
Building structure is based on RCC design with safe and sound seismic consideration with up to date Nepali building construction practice standards.
Drainage System
The proper drainage system for storm water and sullage from kitchen has been proposed for the project. RCC pipes of adequate diameter shall be installed as per the drawing. The final out-let of the storm water shall be from the underground drain pipe system to city sewer system. The mainholes shall be placed at every bends and at proper distance of the drainage system.
Solid waste management
The proper solid waste management system has been proposed for the project. The collection units shall be installed at appropriate location so as to collect the generated waste. The dwellers will be informed about the municipal waste collection system in an attempt to dispose the waste properly and create the clean and healthy environment.
Water supply system
Two means of water supply shall be proposed for the project. One from Nepal water supply corporation distribution line and another from project's own deep tube well. The water tank of 1,00,000.00 liters has been proposed to cater the need of people of population of 250. The overhead water tank of adequate capacity shall be installed fro the continuous water supply of water in each unit.
Security System
A guard room has been provided at the main entrance gate. The whole area of the housing complex shall be fenced by the brick wall. Round the clock security system shall be provided and shift will be changed after every eight hours.
Electricity and telephone
The project shall be facilitated with the three phased electricity line. Besides generators shall also be installed an alternative means only for emergency cases. The point for the telephone facility shall also be provided for each and every building.

![[X]](https://www.housingnepal.com/images/popup-close-button.png)





















































































































































































































































































































































































































